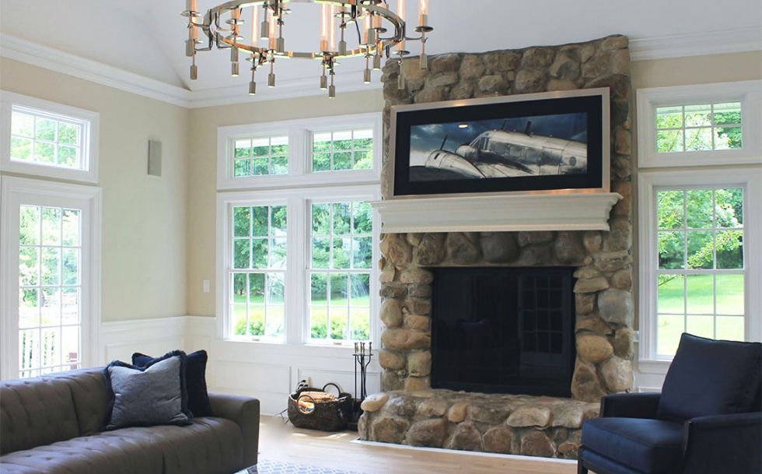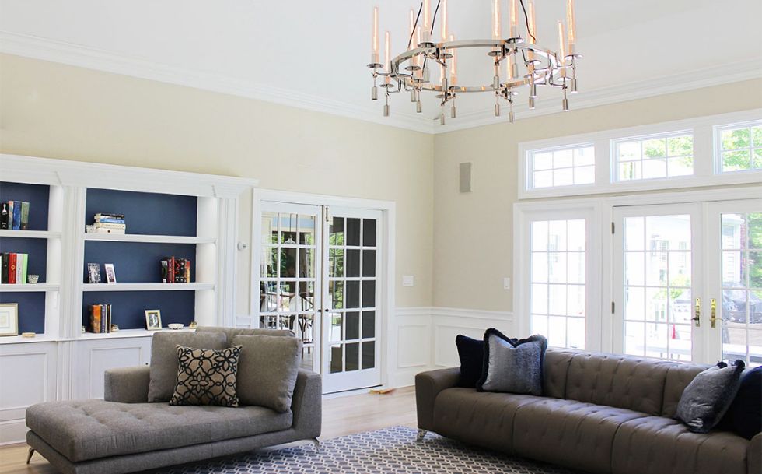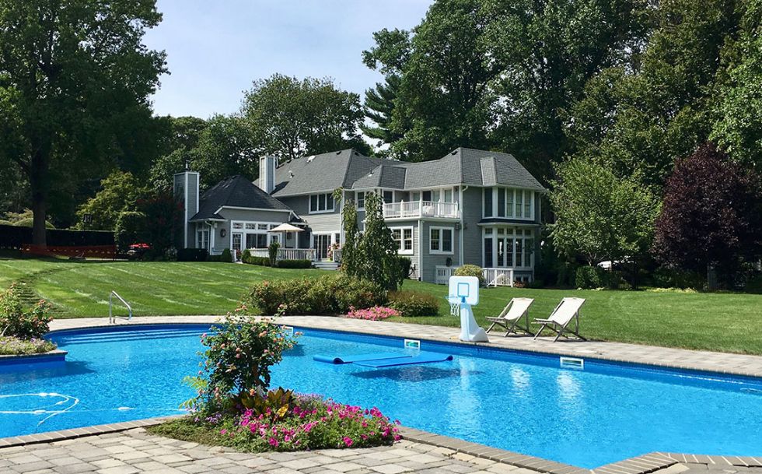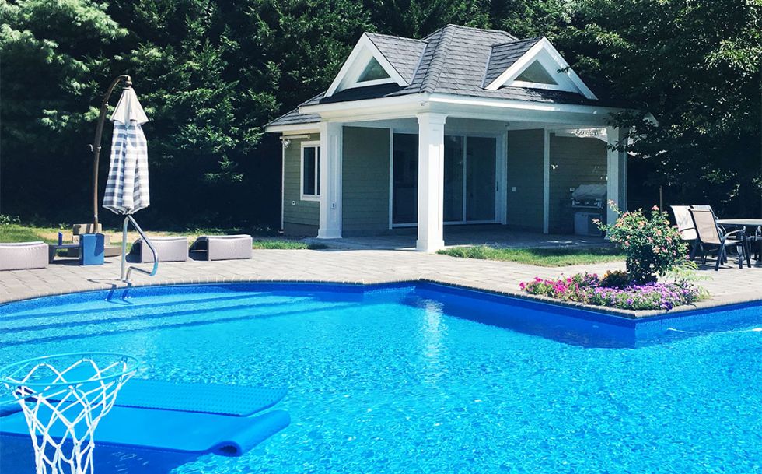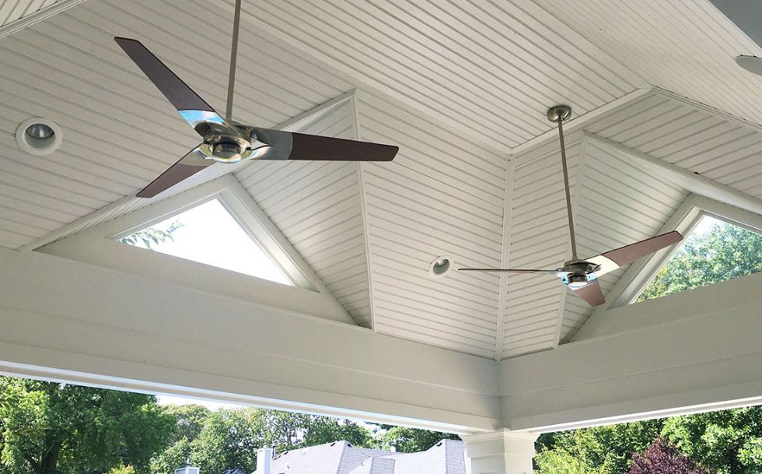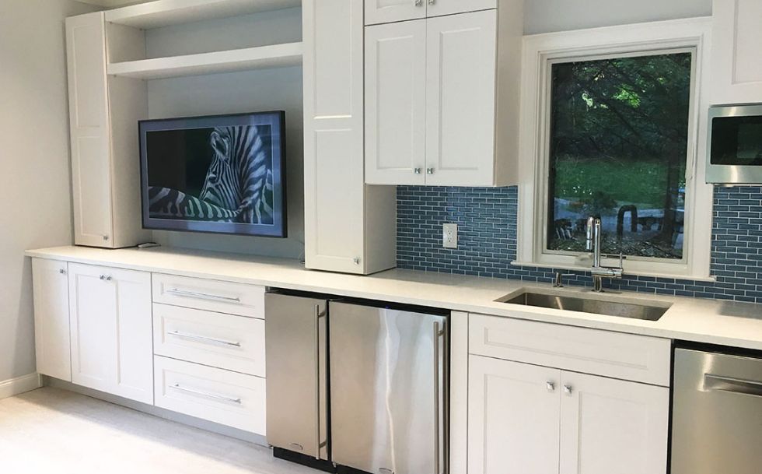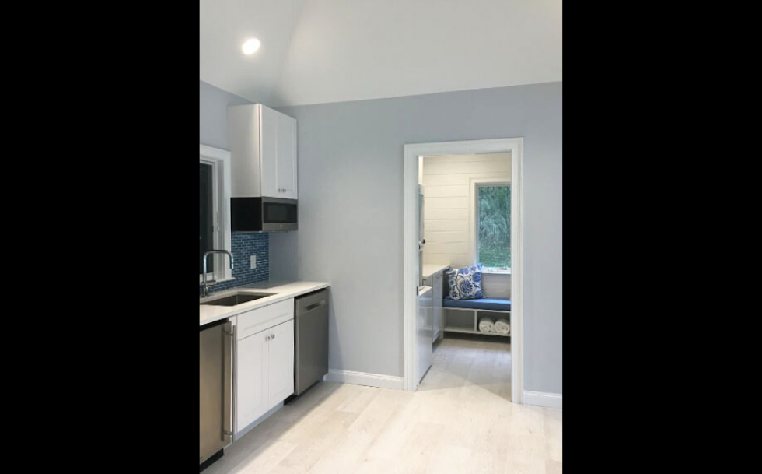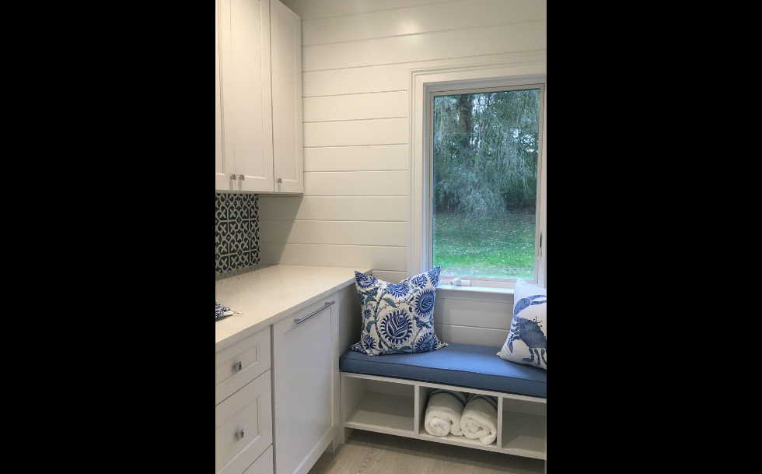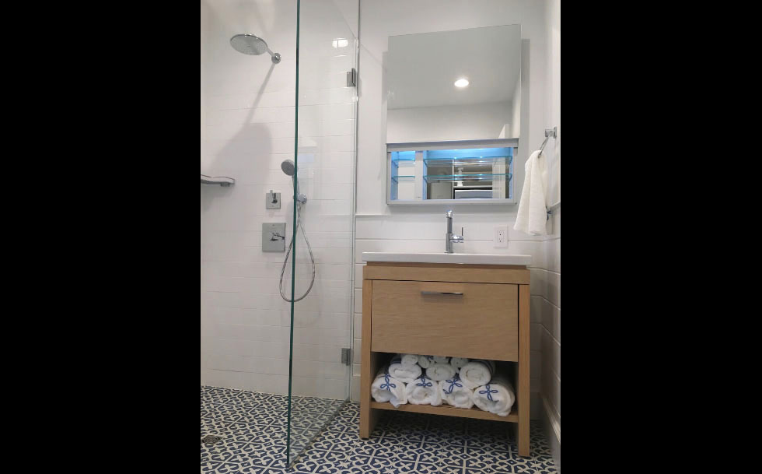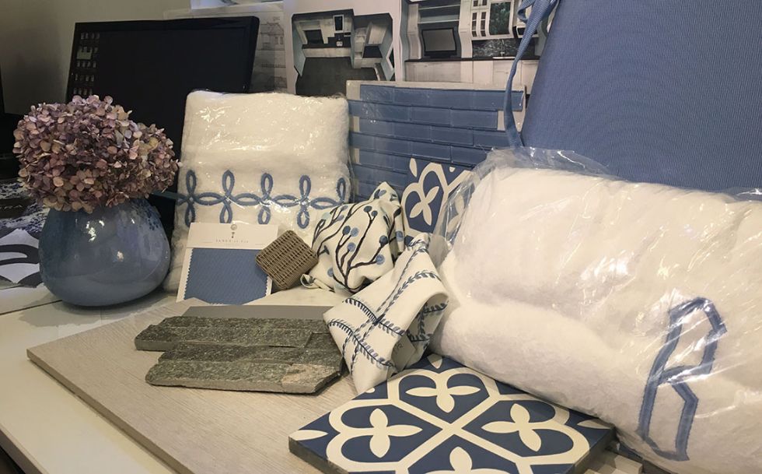Harbor House Residence
Lloyd Harbor, NY
This exquisite interior and pool house design with al fresco dining and comfy seating is the perfect complement to this Lloyd Harbor residence and backyard oasis. Enter through the glass retractable doors to a kitchen and media area designed for entertaining with ease. European style bathroom and private changing room is well appointed with bundles of towels, laundry, and essentials for family gatherings.
The estate family room showcases a classical transitional interior style.
Habitech Planning & Design, Inc.
181 Main Street Barn
Cold Spring Harbor, NY 11724
631.692.8800

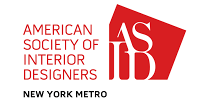
Habitech Planning & Design, Inc.
181 Main Street Barn
Cold Spring Harbor, NY 11724
631.692.8800
Habitech © 2020 | email us
